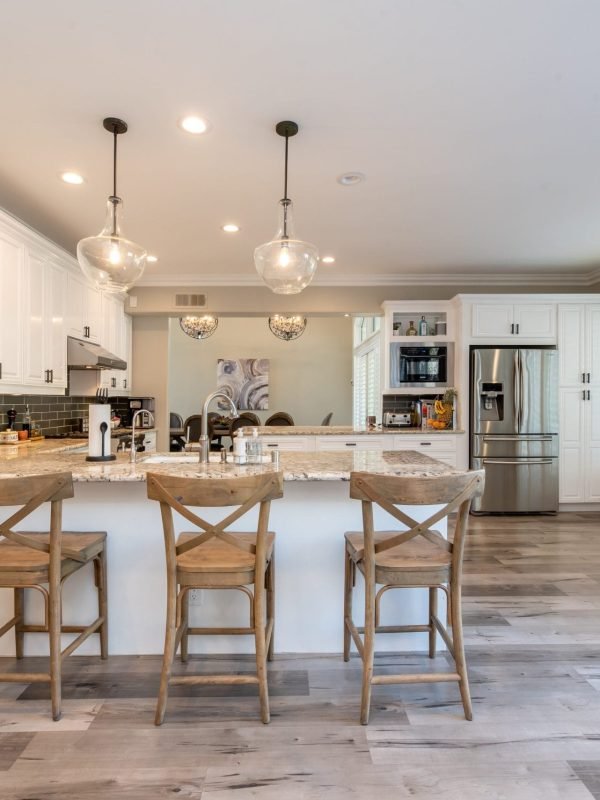Overview:
The Basement Build project transformed an underutilized space into a functional, stylish, and multi-purpose area, perfect for both everyday living and entertaining. The renovation was designed to maximize space and enhance the home’s overall value, blending modern amenities with carefully curated vintage elements.
Key Features:
Full Bath with Custom Cedar Vanity: The newly created full bath showcases a custom-designed cedar vanity, adding warmth and natural beauty to the space. Built-in shelving provides convenient storage, while the tiled shower, complete with a luxurious rain head showerhead, offers a spa-like experience. The inclusion of a urinal adds practicality, particularly in a family or guest space, while maintaining a cohesive design. The cork flooring adds a touch of eco-friendly comfort, making the bath both practical and inviting.
Conclusion:
This Basement Build project exemplifies a blend of creativity, functionality, and timeless design. Each element was thoughtfully selected to enhance the space’s utility and aesthetic appeal, resulting in a basement that is as beautiful as it is practical.
Hebron, Kentucky
Kelly Annalise
Basement Build
4 Months
Ready to start your design project? Take the plunge and let me guide you through the process – effortlessly. Choose from e-design services to provide you what you need to execute your space at your own pace or full-service design where I manage your entire project, from initial design conception to completion.
