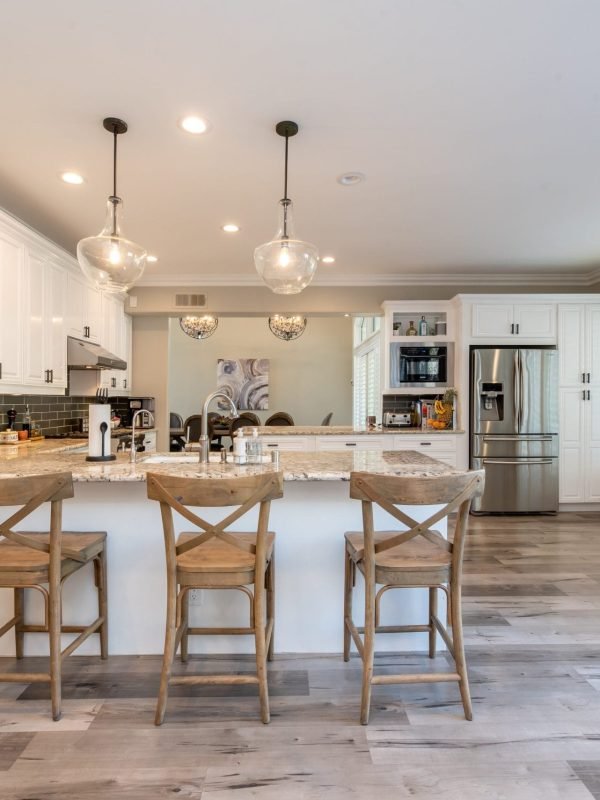Overview:
This Kitchen Remodel project aimed to breathe new life into a dated kitchen by enhancing functionality and style. The renovation involved transforming key elements to create a cohesive, modern space that serves both everyday needs and special gatherings.
Key Features:
Open Butler’s Pantry:
Decorative Tile Ceiling:
Enhanced Island:
Custom Hood and Cabinetry:
Concrete Countertops:
Corner Farmhouse Sink:
Conclusion:
This kitchen remodel expertly combines style with functionality, resulting in a space that is both beautiful and highly practical. Each design element was carefully chosen to enhance the kitchen’s overall appeal while meeting the needs of a modern lifestyle.
Hebron, Kentucky
Kelly Annalise
Kitchen Remodel
2 Months
Ready to start your design project? Take the plunge and let me guide you through the process – effortlessly. Choose from e-design services to provide you what you need to execute your space at your own pace or full-service design where I manage your entire project, from initial design conception to completion.
